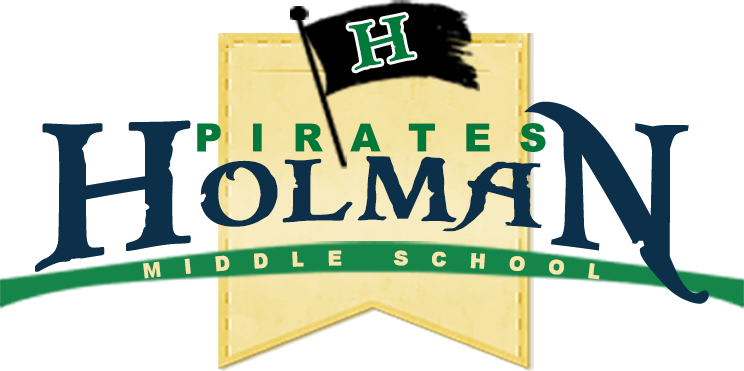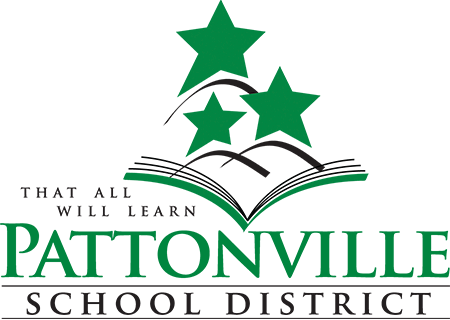The Pattonville Board of Education on Dec. 14 approved asking Pattonville residents to vote on a $111 million zero-tax-rate-change bond issue on April 5, 2022 to fund a new master facilities plan for the district. The plan calls for adding classrooms to address growth in student enrollment; providing safety and maintenance improvements; and updating school facilities to meet current and future teaching and learning needs (see project lists below). Approval of the bond issue would not require an increase in the district tax rate.
Pattonville leaders worked with parents, students and staff for eight months to develop a new districtwide facilities plan to ensure Pattonville’s schools are well maintained and continue to meet the educational needs of its students. In the past decade, district enrollment has grown by nearly 10% and future enrollment projections indicate the district may need additional capacity for approximately 300 students in kindergarten through eighth grade. If the bond issue is approved by voters, elementary additions noted in the plan will be among the first projects completed. A timeline for the remaining projects will be determined once design and construction teams are hired.
Every few years, Pattonville updates its districtwide facilities master plan in order to address building needs for learning purposes and to keep its aging facilities maintained and in good repair. The last facilities master plan was created in 2016, and a zero-tax-rate-change bond issue was approved by voters in April 2017 to fund updates and improvements included in the plan. As promised to voters during bond issues in 2006, 2010 and 2017, Pattonville has maintained its debt service levy (the portion of its tax rate that can only be used for paying off bond issue debt) unchanged at 49 cents per $100 of assessed value.
Overview of proposed projects by school
Pattonville Early Childhood Center
- Upgrade building-wide HVAC systems
- Complete plumbing repairs
- Install projection system for multipurpose room
- Add 40 parking spaces
- Improve exterior playground
- Create indoor play space in multipurpose room
Bridgeway Elementary School
- Construct two-story addition with music room, STEM lab, library and restrooms
- Replace kitchen flooring
- Renovate classrooms, including spaces for collaborative teaching
- Purchase new furniture
- Repair/upgrade mechanical, electrical, plumbing and HVAC
- Renovate existing library into two classrooms, one office
- Construct outdoor learning space
- Renovate 10 restrooms
- Add stage to school gym
- Install fire suppression system and fire access lanes
- Add stormwater treatment area on west side of building
Drummond Elementary School
- Improve/repair HVAC
- Divide open corner quad areas into pull-out learning spaces
- Repair roof and install snow/ice guards
- Install shade structure in courtyard playground
Parkwood Elementary School
- Construct two-story addition with four classrooms
- Replace kitchen flooring
- Renovate classrooms for collaborative teaching
- Complete improvements to courtyard
- Correct water ponding in playground
- Purchase new furniture
- Improve corridors and provide dividing wall between main corridor and cafeteria
- Expand and reconfigure front office
- Renovate nine restrooms
Rose Acres Elementary School
- Renovate classrooms for collaborative teaching
- Renovate flex room into space for paraprofessionals, testing and meeting; move library door
- Relocate reading to second-floor room and provide partition
- Create first floor conference room
- Install door between multipurpose room and classroom wing
- Replace kitchen flooring
- Add large wall graphics to cafeteria
- Install shade structures for playground and outdoor learning space
- Replace outdoor learning pavilion
- Replace kindergarten playground equipment
- Complete plumbing repairs/upgrades
- Renovate six restrooms
Willow Brook Elementary School
- Construct library and classroom addition
- Build smaller south classroom addition
- Install retaining wall by new additions
- Install fire suppression system
- Add courtyard between new additions
- Add stormwater treatment area at west side of building
- Expand cafeteria
- Renovate classrooms for collaborative teaching
- Install blinds in classroom exterior windows
- Reconfigure restrooms in kindergarten rooms
- Add awning to courtyard entrance
- Install high fence around playground
- Purchase new furniture
- Complete plumbing repairs/upgrades
- Renovate six restrooms
- Reconfigure office and Special School District (SSD) rooms, including main entry
Remington Traditional School
- Construct building addition to provide classrooms and commons learning space for sixth, seventh and eighth graders
- Install fire suppression system
- Enclose courtyard near cafeteria to create commons area
- Renovate classrooms to integrate with special education
- Renovate classrooms for collaborative teaching
- Purchase new furniture
- Construct expansion for music, additional classroom space
- Reconfigure front office/entry
- Redesign sitework to improve drop off and dismissal, with car traffic going north to exit on Fred Eller Drive
- Renovate nine restrooms
Holman Middle School
- Construct new gym adjacent to existing main gym
- Renovate basement below existing main gym (locker and health rooms)
- Install fire suppression system
- Add new stormwater treatment area for new gym
- Add gate or door to separate gym from rest of school
- Provide additional collaborative learning spaces between classrooms
- Upgrade library, including new exterior windows and entry enhancements
- Renovate east side of electives corridor (across from band)
- Improve elementary gifted education wing (ALPHA)
- Install additional security cameras
- Install new building clock system
- Purchase new furniture
- Repair/upgrade mechanical, electrical, plumbing and HVAC
- Reconfigure and renovate offices
- Extend parent drop-off lane at west side of building to improve pickup/drop off traffic
- Build ramp for Americans with Disabilities Act access to west door at drive loop
- Renovate eight restrooms
- Renovate two sixth grade science classrooms
- Improve signage and wayfinding
Pattonville Heights Middle School
- Construct three-story addition with science labs, restrooms, relocated lockers and multipurpose/planetarium space
- Renovate cafeteria for students and staff
- Renovate classrooms on sixth grade and seventh/eighth grade floors
- Replace some lockers with two-tiered lockers
- Install elevator to service weight room area above gym
- Purchase new furniture
- Paint interior spaces
- Renovate library offices and storage to provide a new hallway that bypasses the library
- Improve parking lot and entrance plaza
- Expand existing stormwater treatment area
- Renovate 11 restrooms
Pattonville High School
- Enclose bridge and build addition with multipurpose/performance space, music rooms and outdoor plaza
- Renovate second-floor bridge classrooms
- Renovate existing front entrance lobby and guidance office
- Renovate gym lobby and cafeteria/commons area/serving lines
- Renovate family and consumer science (FACS) food labs
- Install taller fence around athletic complex for improved security
- Purchase new furniture
- Install fire loop
- Repair/upgrade mechanical, electrical, plumbing and HVAC
- Renovate science labs
- Renovate industrial technology shop
- Improve signage and wayfinding
- Replace aging turf in stadium
District projects
- Upgrade WiFi and security cameras
- Repair structural columns in bus ports at transportation facility
- Replace lighting in bus ports at transportation facility
- Renovate Holman Middle School detached Gym B for use by transportation and printing departments
- Renovate and add to existing transportation building
- Reconfigure parking in upper lot near transportation facility
- Demolish existing print shop building to improve traffic flow and reconfigure parking at Pattonville Heights Middle School
- Renovate maintenance facility for better efficiency





